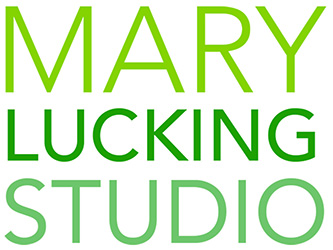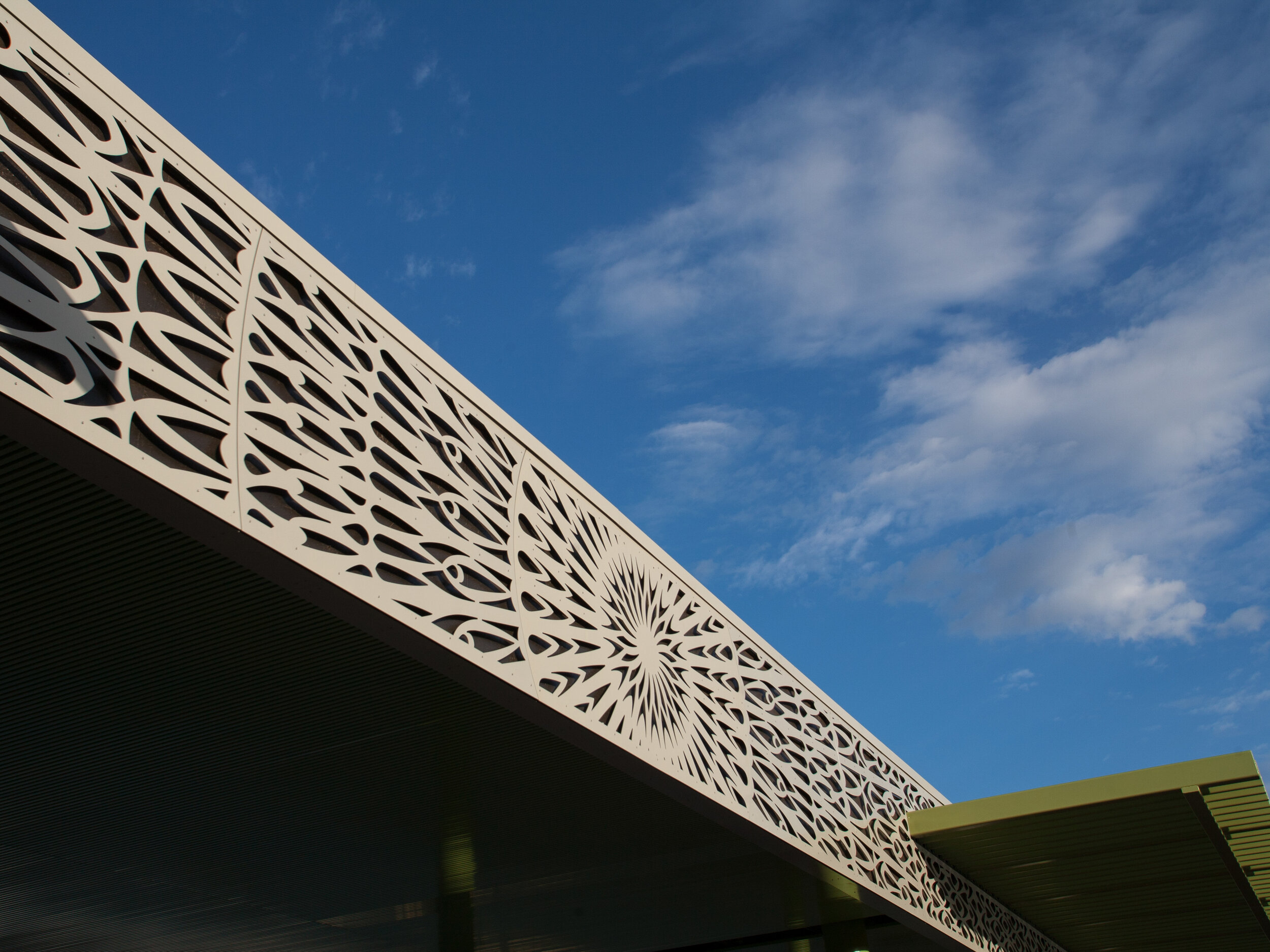Desert Rose
Abstract patterns of cut steel invite people's eyes to wander as they wait for rides at a new transit center. Designs were integrated into the facility's main structure, bus shelter, and fence.
Desert Sky Transit Center is a beautiful new facility at 79th Avenue and Thomas Rd—the busiest transit center in the city. I was brought into the project late, when the architect and landscape architect had already designed a comfortable, usable, modern, great space for people to wait for their morning bus. There weren’t any problems that needed to be solved. Asking the question, “What can art add to this place?” I decided on a layer of visual texture—places for people’s eyes to wander while they sat. The patterns keep the eye and mind in constant motion: the designs are celebratory and evocative, sleek and intricate, fluid and precise.
The tricky part of this project was creating a set of designs that would be flexible enough to adjust to the actual building. Architects plans give exact dimensions, but was it actually built can be several inches off from what’s drawn on a project this big. Knowing that the designs would change from what I drew meant that I could prepare for having to adjust them later on.
Date: 2015
Location: Desert Sky Transit Center,
79th Avenue and Thomas Road Phoenix, AZ
Commissioning Agency:
Phoenix Office of Arts and Culture
Project Manager: Rebecca Rothman
Details: Painted steel fascia: 5 ft x 620 ft
Painted steel fence: 3 ft x 160 ft
Painted steel bus shelter: 12 ft x 18 ft x 6 ft
Design Team: ART Architecture,
Kimley-Horn Landscape Architecture
Fabricator: Marzee Water Jet and Haydon Construction







